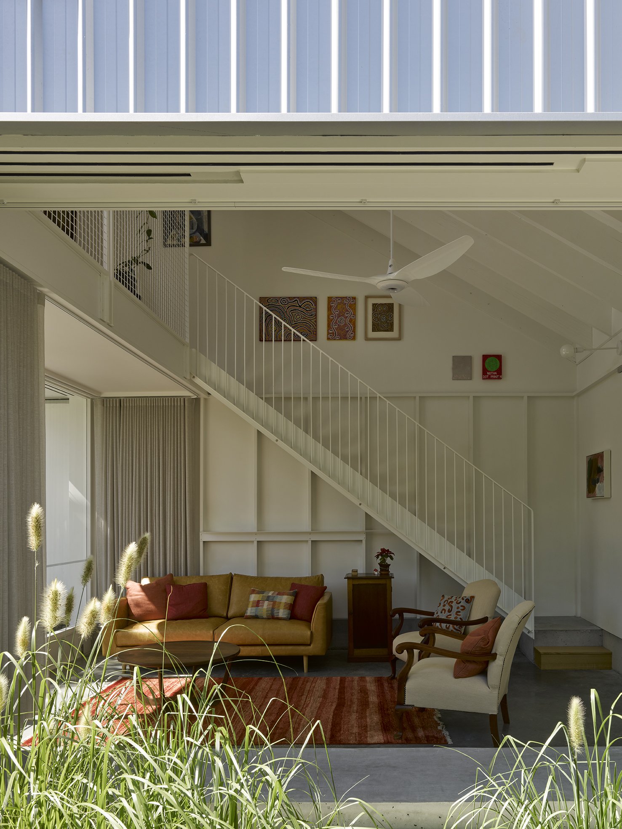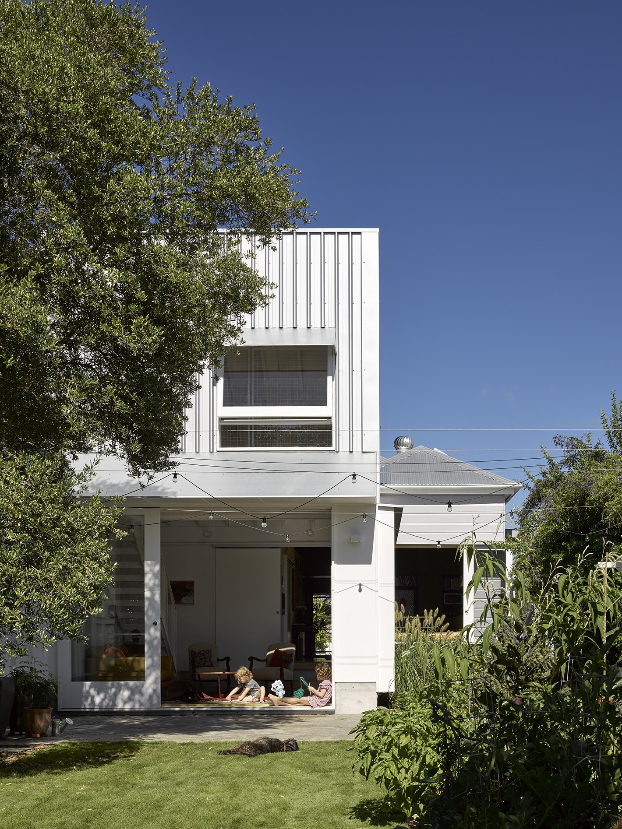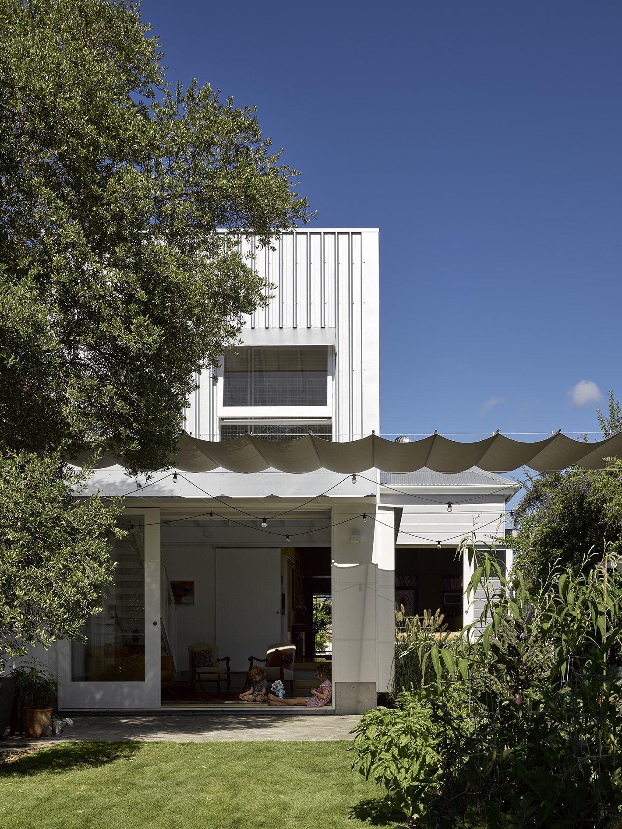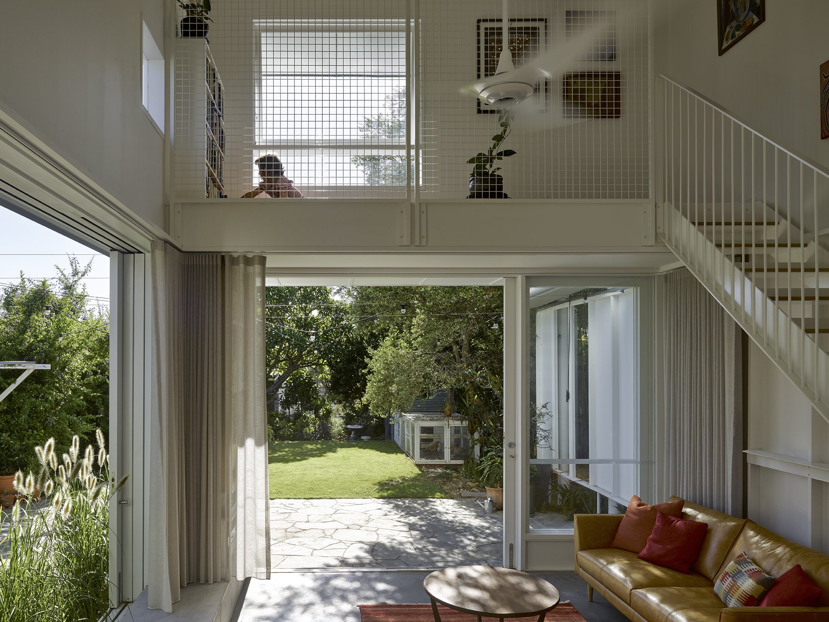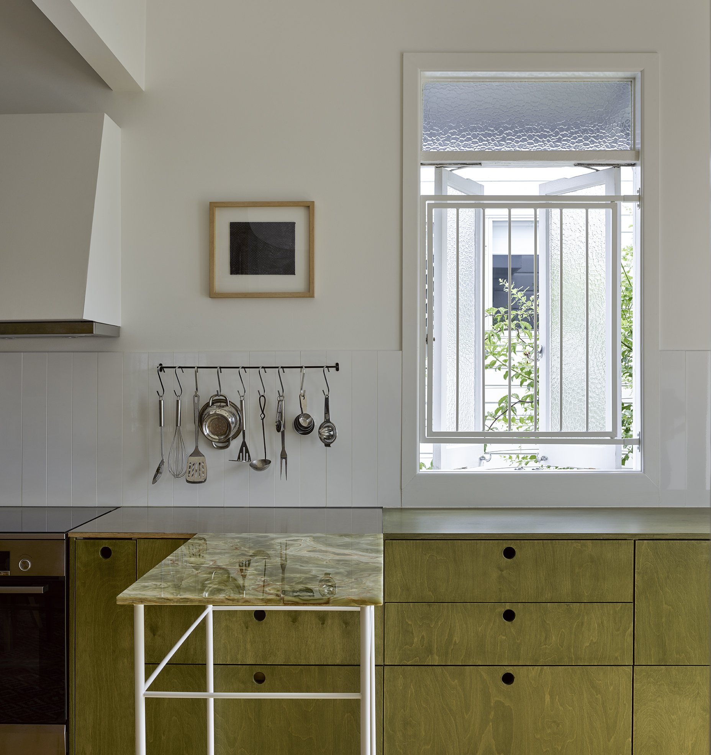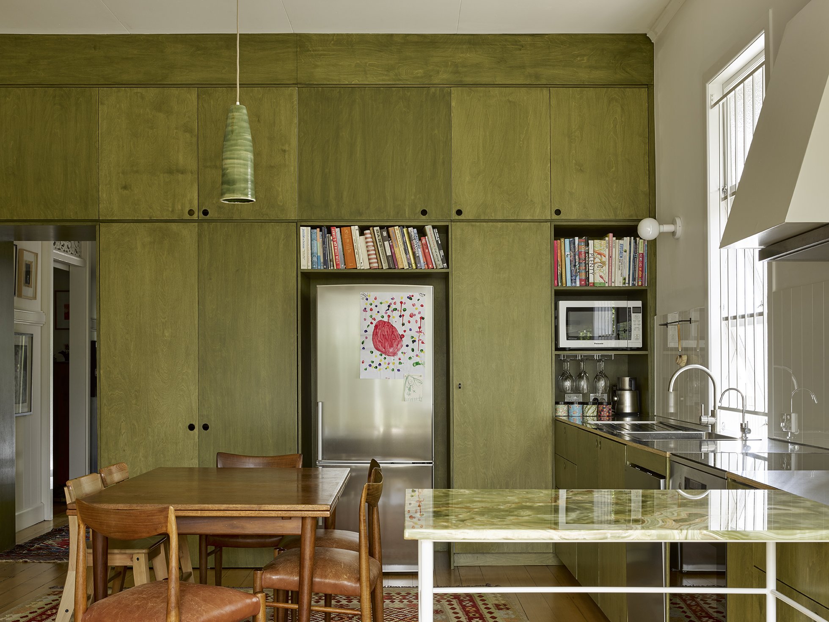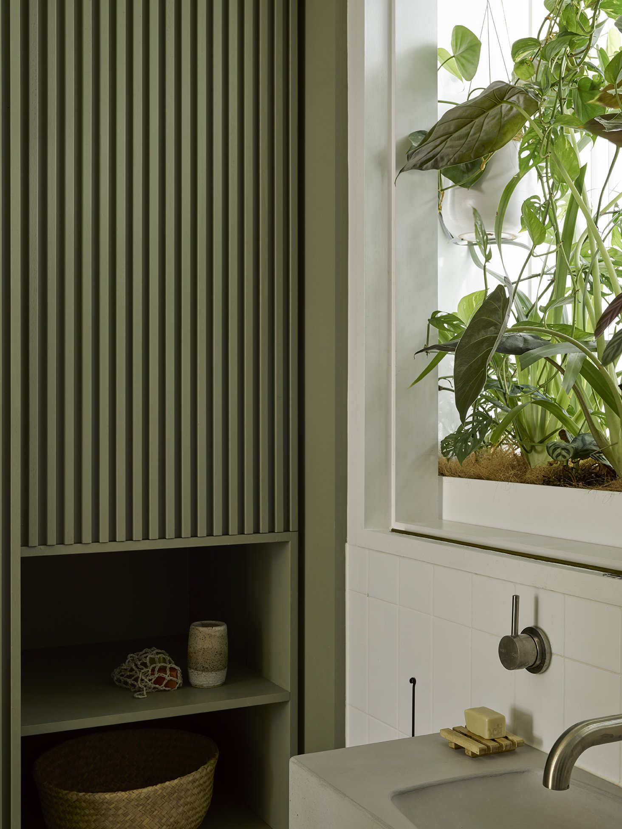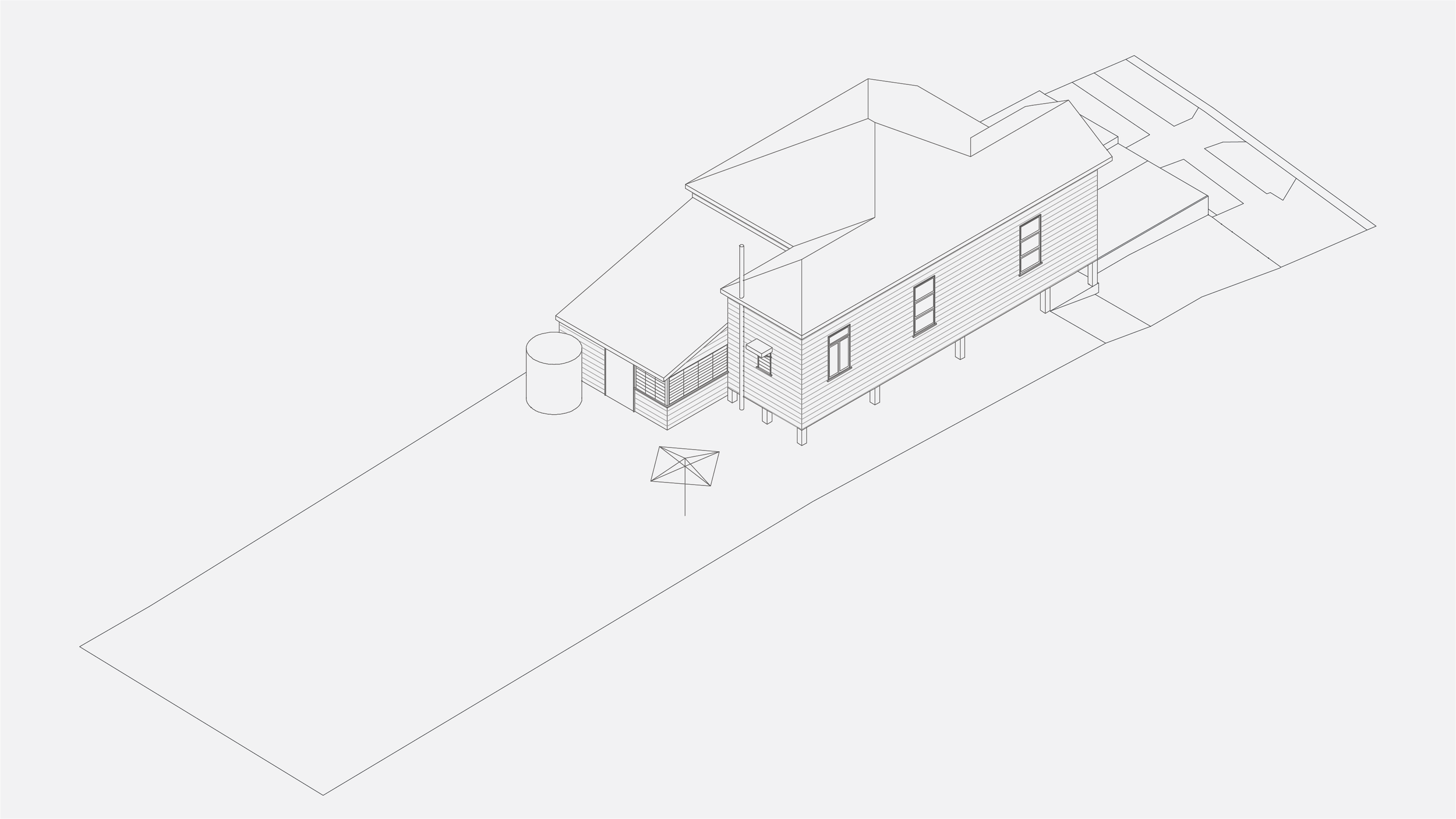Annerley House
2019
On Turrbal and Jagera land
Annerley House is a renovation and extension to an existing cottage for a young family. Like many cottages, it suffered from a poor connection to the backyard - a badly built laundry lean-to, along with a tiny bay of obscured louvres (from the kitchen) resulted in a rear elevation that not only turned its back on the yard but further created introverted and dark public rooms.
The proposed extension was conceived of as an outdoor room that when open would become part of the garden and allow for visual connections between spaces and through gardens - the cook in the kitchen can converse with someone in the garden, similarly one of the children reading in the bay window can interact with her sister playing in the living room, and a visitor at the front door can make eye contact with the host in the garden. These relationships not only provide for an interconnectedness, and improved access to light and ventilation, but also allow for a generosity of space within an otherwise small house.
Materially, the outdoor room consists of a concrete base, which traces a seat height datum around its perimeter, two porous edges onto the garden with large sliding doors and an upper volume clad in corrugated metal to reference the adjacent existing roof. A loft within the upper volume of the extension serves as a whimsical space for the occupants to retreat and find personal space for reading and overlooking the garden below.
From the beginning of the design process, the client supported a small footprint approach to managing cost and environmental impact and further to retain as much garden space within the small lot as possible. The new works therefore result in just a small increase to the the total floor area of the house, and yet represent a major transformation of the quality and functionality of the spaces.
Photography Christopher Frederick Jones
Landscape Design Jonathan Kopinski
Engineer NGS
Filmed and Produced by Nikolas Strugar / Ravens At Odds






