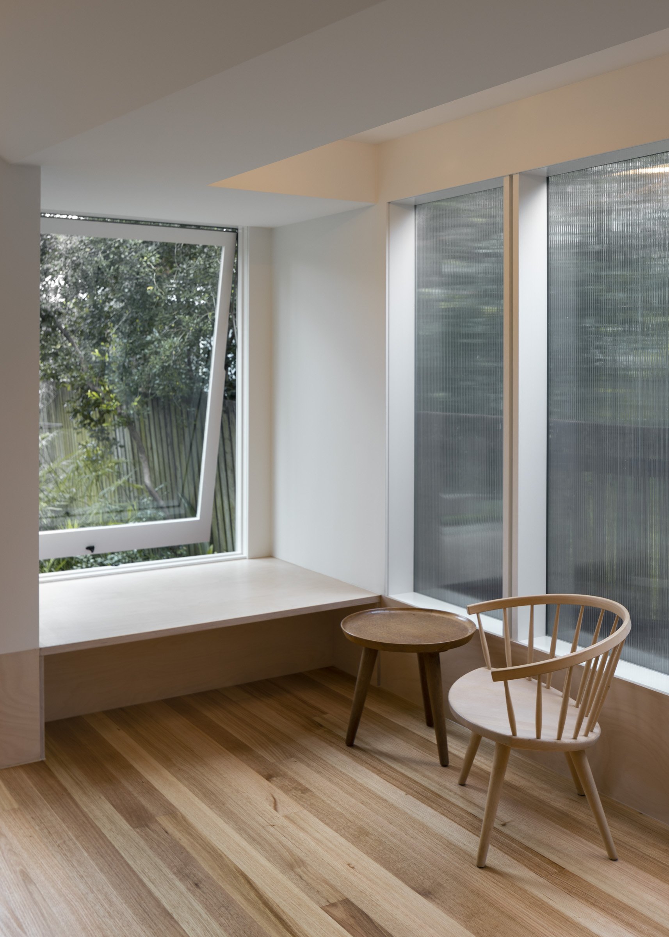

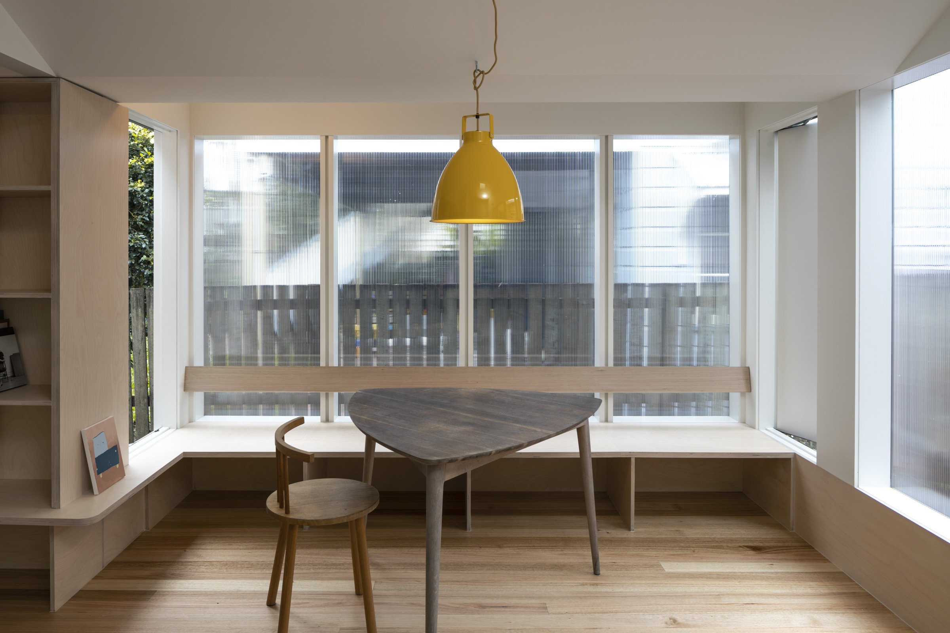


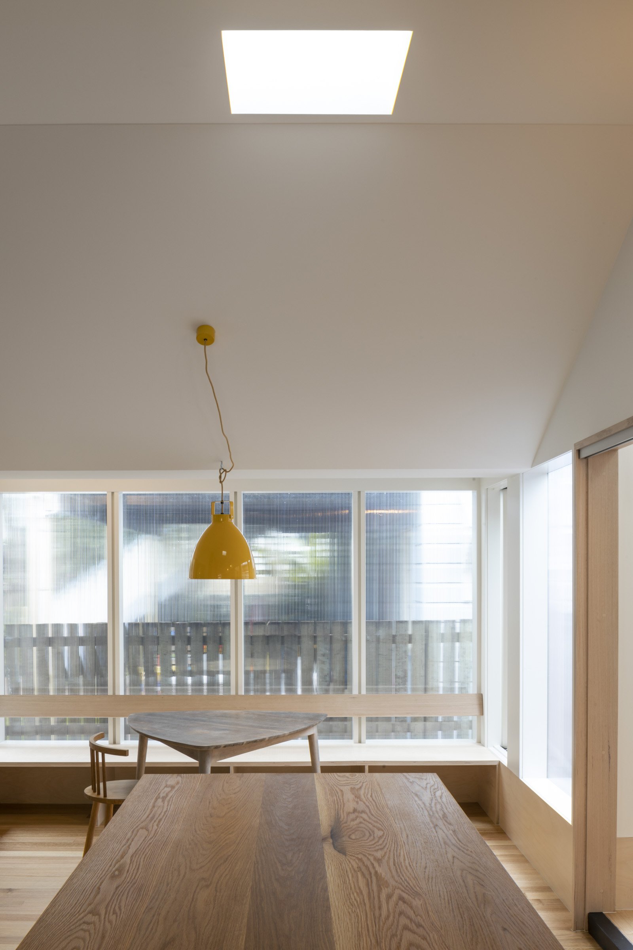

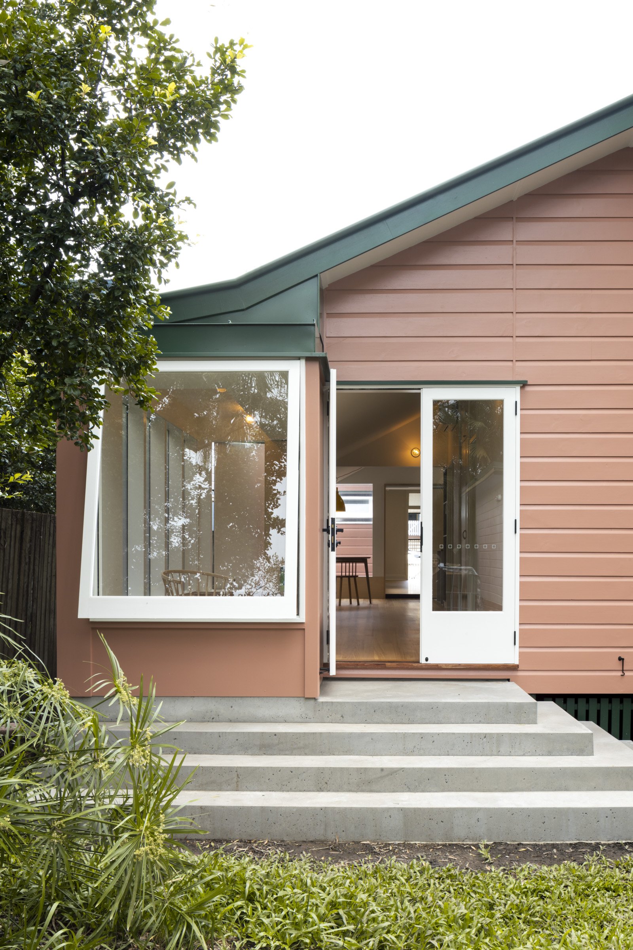
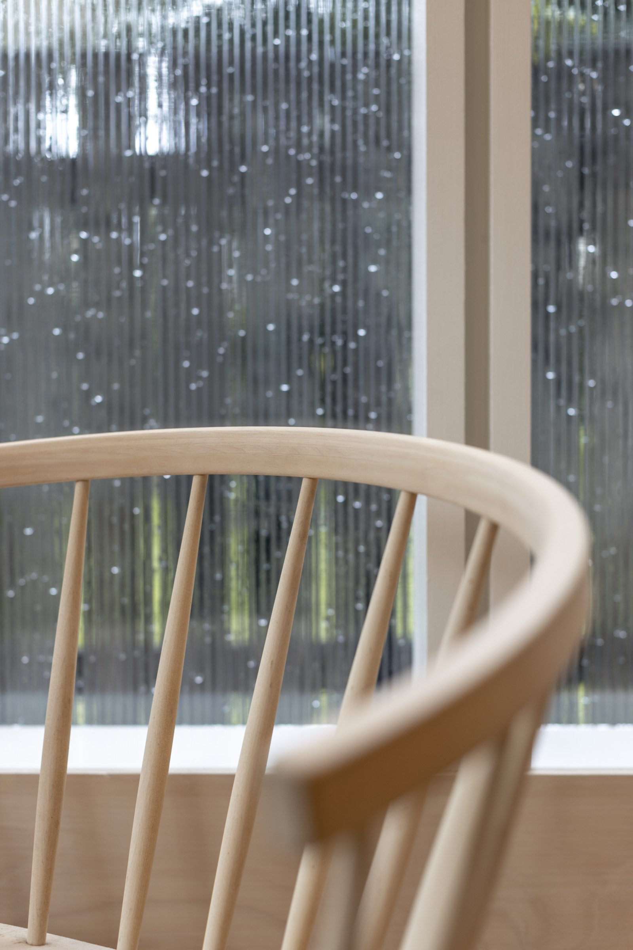
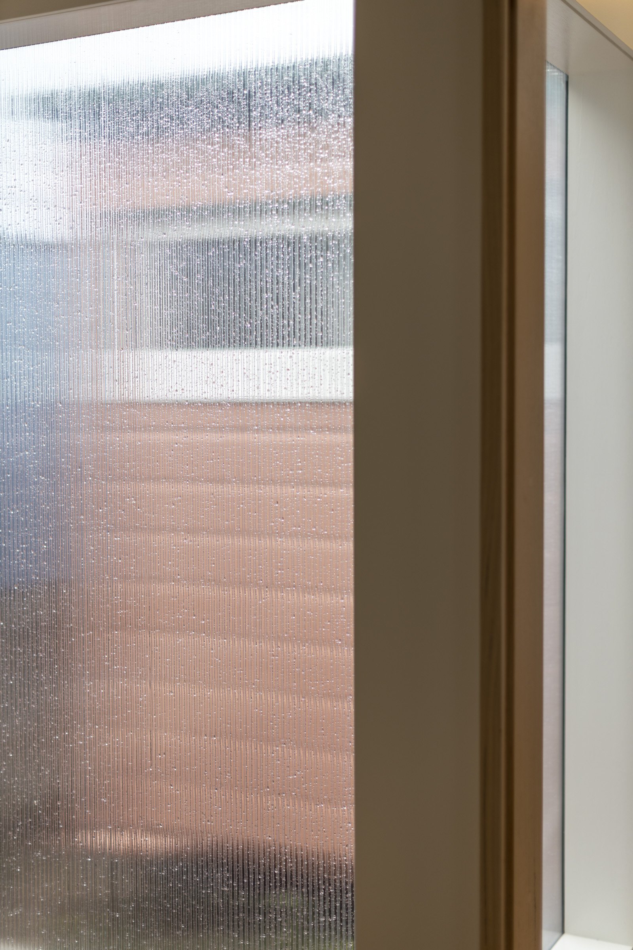

Greenslopes House
2022
On Turrbal and Jagera land
Alterations and additions to an 1890’s worker’s cottage in Greenslopes, Brisbane. The project reconfigures the edge of a poorly planned extension to the original cottage, in order to accommodate spaces for sitting and dining, whilst providing improved access to light and ventilation on a narrow lot
Photography Nikolas Strugar Ravens At Odds
Builder Mortbuild
Engineer NGS
