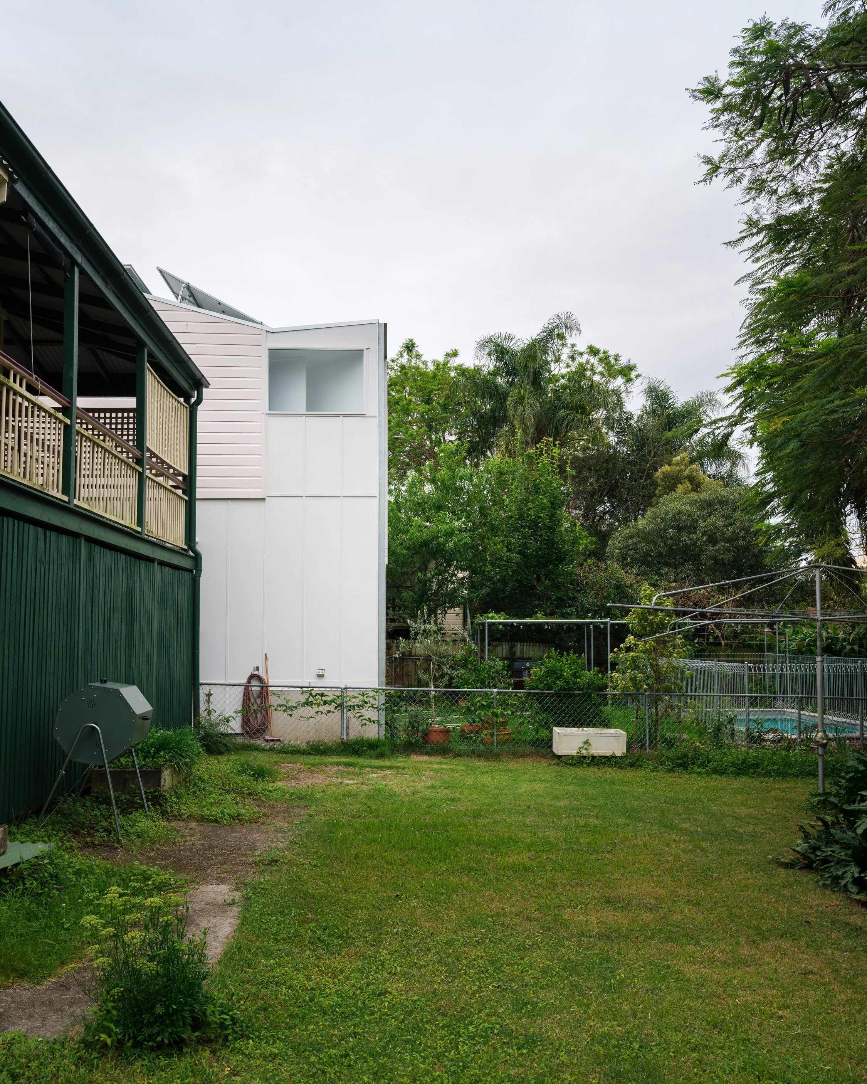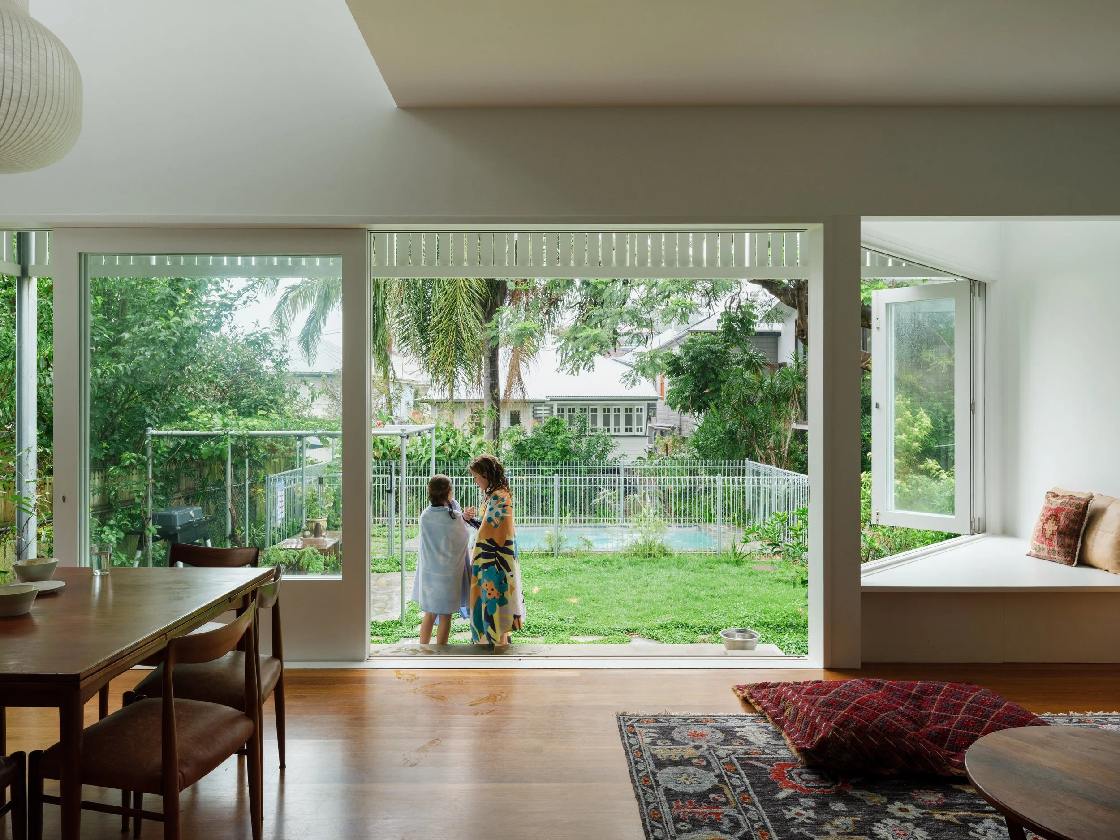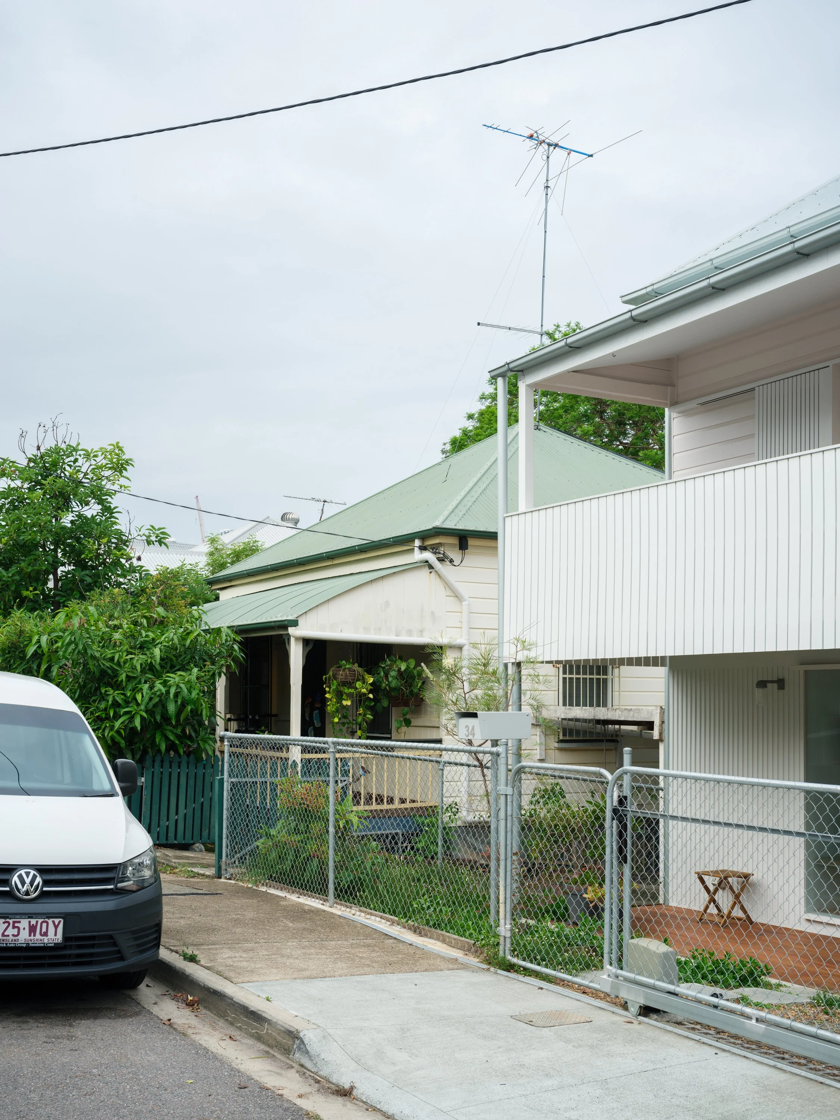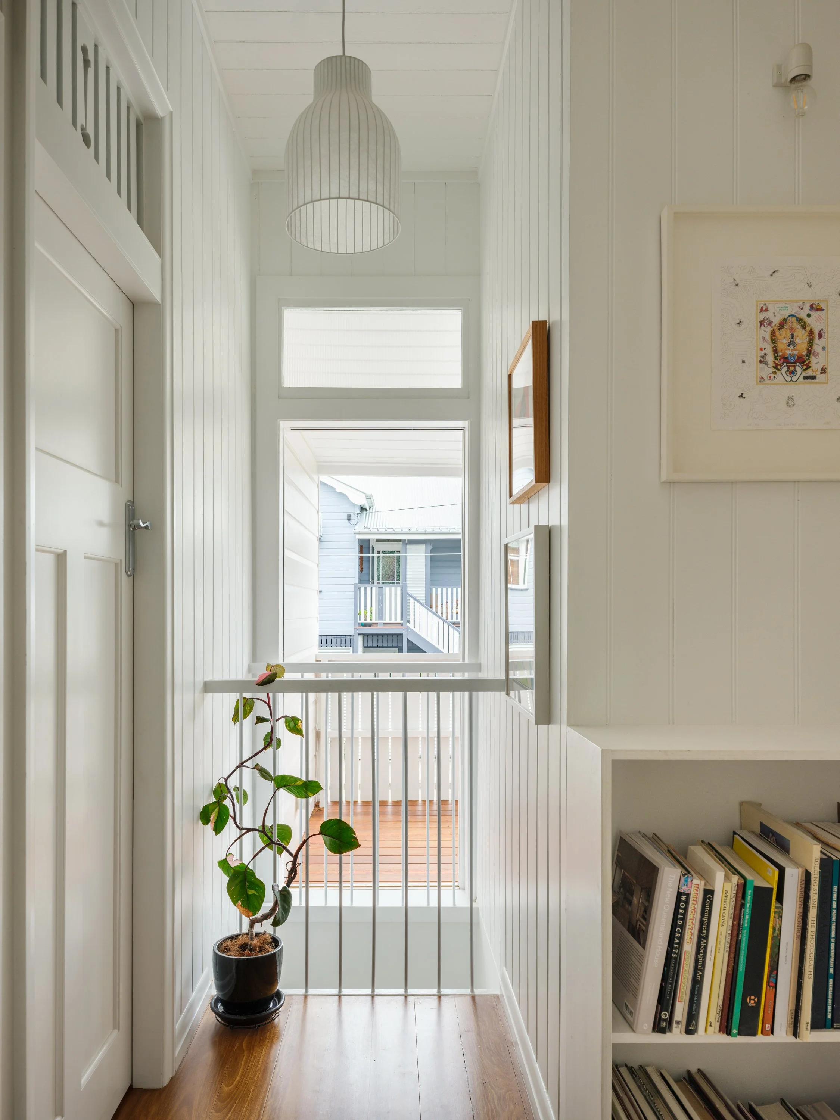West End House
2023
On Turrbal and Jagera land
West End House is a renovation and extension to a worker’s cottage for a young family of 3, and involved lifting and building under the existing house and a reworking of the back elevation. The lift and build under was pursued as an approach in order to avoid consuming the backyard with new building work. Much of the design effort went into navigating some of the pitfalls of the lift and build under type, including dark interiors on the lower level and odd building proportions.
Our approach was to lift the cottage minimally, so that it feels spatially connected to the street and maintains a proportion where the cottage elevation is still taller than the understorey.
A stepped section allows the interiors to open up from low ceilings at the entry to generous volumes at the back. Multiple voids were cut into the upper floor to improve connectivity across the levels (often ignored in build-unders), including a large void over the kitchen, which brings in light from north-east facing windows on the upper level above. Another void connects the ground level front door with the upper level hallway, and a concealed void above the triangular window seat connects to the study above.
Our client was attracted to West End in part due to the character housing of the area and the palpable sense of community felt in the narrow streets and small lot backyards. With this in mind the design sought to be a 'good neighbour' and preserve and add to the qualities of the area. Design moves that support this intent include reinstating the previously enclosed front verandah; recessing the build-under from the street; minimising the height of the cottage to the street; articulating the carport as an outdoor living space; preserving the extent of the back yard; and using low-height traditional chainwire fences that allow each of the adjacent neighbours to visually borrow from each other's back gardens.
The kitchen, living and dining rooms are perched slightly above the backyard, and an occupiable edge is formed by a concrete plinth, grandstand stair and bay window, which overlooks a generous green space formed by the combined neighbouring gardens. On the upper level, a new back verandah echoes the original verandah at the street edge, and provides an elevated outlook over the suburb, whilst overhanging and protecting the garden threshold on the lower level.
Photography Clinton Weaver
Builder Embrace Constructions
Landscape Design Jonathan Kopinski
Engineer NGS




























